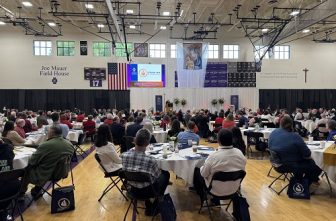
The three St. Paul buildings the Archdiocese of St. Paul and Minneapolis has on the market have housed central offices, a Catholic school and Catholic organizations since they were built. The archdiocese decided to sell the buildings after filing for Chapter 11 Reorganization in January. While selling the buildings is a prudent business decision, it’s also a difficult one because of the history of the buildings’ use by the archdiocese, said Tom Mertens, the archdiocese’s chief financial officer.
The following is a short history of the buildings, located near the Cathedral of St. Paul.
The Dayton Building, 244 Dayton Ave. Built in 1922 by Maginnis and Walsh, Boston-based architects known for building Catholic churches and campuses, including the Basilica of the National Shrine of the Immaculate Conception in Washington, D.C., and Boston College in Chestnut Hill, Massachusetts. The Dayton Building was built to serve as a chancery, or an archdiocese’s legal and administrative headquarters, but became home to The Catholic Bulletin and the Catholic Cemeteries offices after the chancery moved to 226 Summit Ave.
Catholic Cemeteries’ offices have since moved to Mendota Heights, but the building continues to house the offices of The Catholic Spirit, which succeeded The Catholic Bulletin; other arms of the archdiocese’s Office of Communications; and the Office of Evangelization and Catechesis.
Designed in the Renaissance Revival style, also known as Beaux Arts, the building is on the National Register of Historic Places and part of the Historic Hill District.
The Hayden Center, 328 West Kellogg Blvd. Named for Msgr. Ambrose Hayden — a priest and librarian who served as the cathedral’s rector and the archdiocese’s vicar general, and who died in 1997 — the Hayden Center is home to most archdiocesan offices and their staffs. Its parking lot is familiar to Minnesota Wild fans because of its close proximity to the Xcel Energy Center, but older St. Paul residents remember it as the Cathedral School. Built in 1914, it served as the parish school for the Cathedral of St. Paul until 1979.
The school’s claim to fame was its pioneering role in the development of school safety patrols, which help students cross streets safely as they arrive or leave school.
The Archbishop’s Residence and Chancery, 226 Summit Ave. Built in 1963 by Minneapolis-based Cerny Associates, the chancery is modern in design, a stark stylistic contrast to the Beaux Arts Cathedral of St. Paul across the street. According to a written history provided by the archdiocesan archives, its architects “wanted the building to exemplify the strength of the Church using a modern flair. The granite on the outside walls matches the stone of the Cathedral, pointing to a strong connection between the two structures. Borrowing from Marcel Breuer’s design of St. John’s Abbey in Collegeville, exposed, unpainted concrete and brick [were] used throughout the design.” Its final construction costs were $1.5 million.
Because of its modern design, the chancery was featured in Northwest Architect magazine, but Archbishop Leo Binz, its first resident archbishop, did not want the building further publicized. He distanced himself from the project, calling it “Archbishop Brady’s project” for his predecessor, Archbishop William Brady, who died in Rome in 1961 during the chancery’s construction.
The building initially included five distinct parts: the chapel, which, like the cathedral, is made of granite quarried near Cold Spring; the archbishop’s residence; a residence for assisting priests; a residence for assisting religious sisters; and archdiocesan offices. Archdiocesan offices have since assumed some of the residential space.
According to the written history, “The format of this complex is designed to function much like that of an ambassador’s residence. With formal facilities on the ground level and private living space on the upper level, and the assistants living in wings, the structure emphasized distinctions and boundaries.”
The house has been part of the Minnesota Modernism Tour, sponsored by the Preservation Alliance of Minnesota. Like the Dayton Building, the Chancery is located in a historic district.
The midcentury modern building replaced the 15-room Wilder Mansion, which Amherst Wilder, one of St. Paul’s wealthiest businessmen and philanthropists, built in 1887. The property — which boasted a large turret circled with porches overlooking downtown St. Paul — was donated to the archdiocese in 1918 for an archbishop’s residence. According to archdiocesan records, Archbishop John Murray, archbishop from 1931-1956, disliked the Victorian house; he called it “too ostentatious” and moved out during the Great Depression.
In his 2011 book “Once There Were Castles,” Larry Millet wrote, “Maintenance costs proved to be a burden . . . and the house slowly sank into decrepitude.” It was razed in 1959.
According to archdiocesan archives, archbishops have lived in about five other locations prior to the current residence, including a mansion on Lake Josephine in Roseville.




